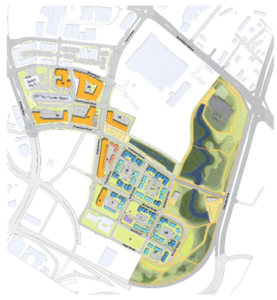A Master Plan vision for a resilient future
The Master Plan vision for the new St. Paul’s Area was developed through years of planning by engaged residents, businesses, church and community leaders, and dozens of interested stakeholders. The guiding principles they developed reimagine the area as a resilient Norfolk community of the future while addressing decades of poverty and flooding.
Under a multi-million-dollar federal grant and an inclusive subcontracting policy, an expert team of architects, engineers and developers has designed and is now building a vibrant, mixed-income community that connects people and opportunity, eliminates decades of flooding, and continues the redevelopment of downtown Norfolk.
Focus on Tidewater Gardens
Historically, the St. Paul’s Area suffers the region’s highest concentration of poverty in its obsolete, 1950s-era public-housing communities, including the 618-unit Tidewater Gardens. The area also experiences pervasive flooding, given an aged watershed-management system in need of replacement. The apartments are physically isolated, lack some basic amenities, and do not present a community of opportunity despite their location next to downtown.
Vision
Beginning in 2005, Norfolk began to reimagine Tidewater Gardens as a mixed-income, mixed-use community where families and residents from all income levels, races, ages, and cultures can live, learn, work, play and thrive. The City also committed to providing supportive services to residents, services that focus on access to quality jobs, education, childcare, health care, and similar foundations of social and economic vitality. Ensuring positive outcomes for resident families remains essential to the plan’s success.
The process
Since the development of the St. Paul’s Quadrant Plan in 2005, the City of Norfolk and the Norfolk Redevelopment and Housing Authority have sponsored hundreds of hours of community meetings, focus groups and events to gather local residents’ input about the redevelopment of Tidewater Gardens. These efforts were heightened after the City received a $30-million Choice Neighborhoods Initiative (CNI) implementation grant from the U.S. Department of Housing and Urban Development (HUD) for the express purpose of deconcentrating high incidences of poverty in targeted communities and creating mixed-income neighborhoods where everyone can thrive.
Good news about the grant set several processes in motion. Among them:
Other design goals and features
The community-generated vision for St. Paul’s includes other features that will offer an active, healthy, opportunity-filled lifestyle for all:
The revitalized community, Kindred, is scheduled to be completed in 2026.
